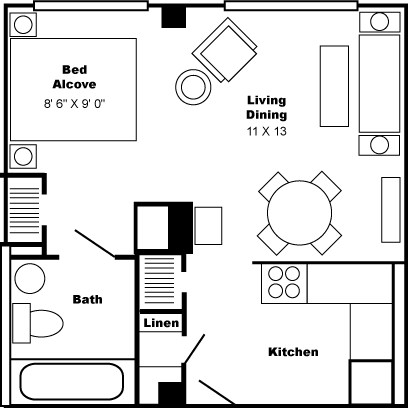

CAD Drawings: Visualize Your New Space with Confidence
A well-planned layout can make all the difference in how your new space comes together. Our CAD drawings take the guesswork out of what will fit and where it should go, ensuring a smooth transition into your new home.
How It Works:
-
Accurate Measurements: We start by measuring your space from scratch or using an existing diagram if available.
-
Scaled Diagram: Our team creates a scaled digital version of your floorplan, providing a precise view of your space.
-
Detailed Furniture Placement: We input computerized representations of your furniture into the layout, ensuring accurate placement and room flow.
-
Visual Integration: We include actual images of your furniture with corresponding numbers on the diagram, making it easy for you to visualize how everything will fit together in your new home.
See Your Space Before You Move!
With our CAD drawing services, you can explore different layout options and choose the best configuration for your furniture. It’s the perfect solution to avoid surprises and ensure everything fits seamlessly in your new home.



Vista Del Monte-Santa Barbara
3775 Modoc Rd, Santa Barbara, CA 93105


